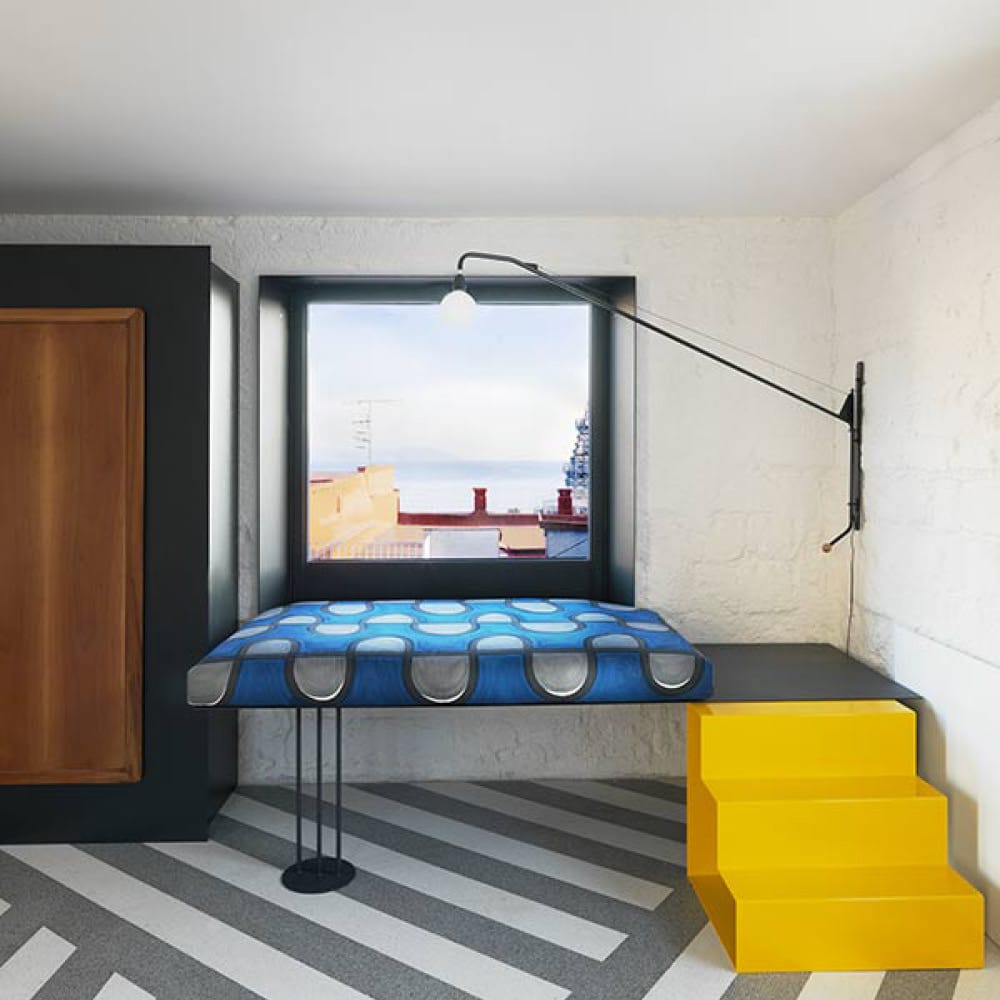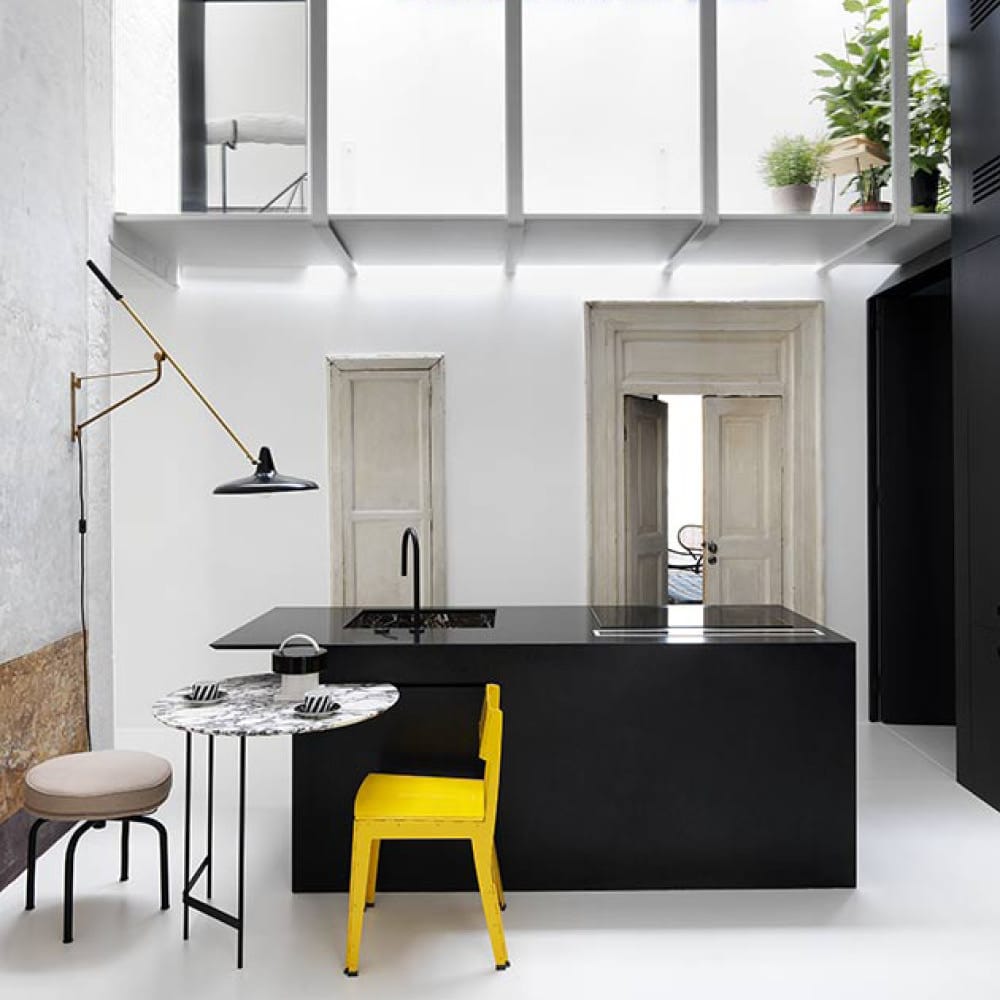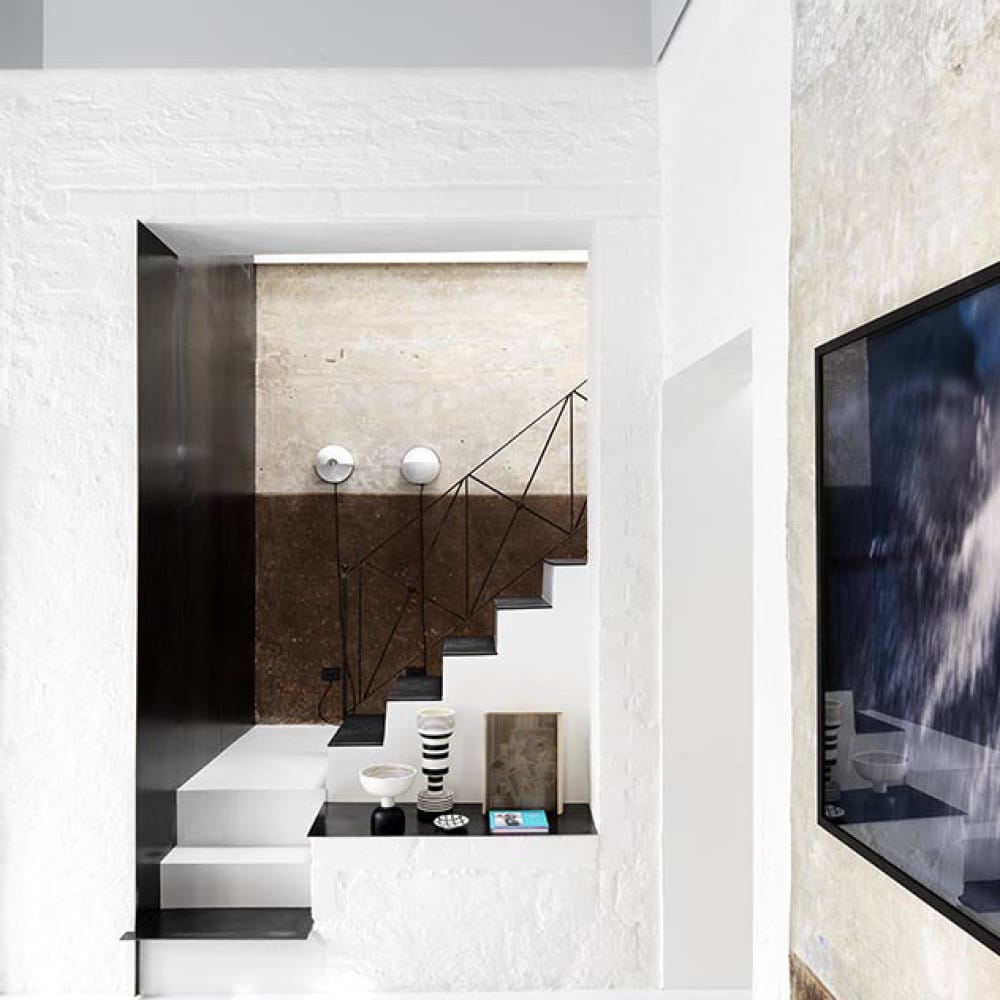Project Description
_AUTHOR’S ATTIC
It is no mere coincidence that this designer house is one of the most magnificent in the city: the entire renovation project of Author’s Attic was designed and constructed in accordance with artistic principles.
The apartment is located at the top of a late eighteenth-century building with a delabré charm in a central position where the stratification between the populous and high-society miraculously coexists as so often happens in Naples! The architectural reinterpretation created within the original walls of the apartment Author’s Attic is part of this intercultural narrative in a perfect synthesis between history and modernity, tradition and glamor!
The intriguing dialogue between refined materials, bold colors, geometric shapes of designer and ancestral furniture and objects reflects the owner’s aesthetics.
The fulcrum of the articulation of the spaces is an old staircase that starts from the large and bright living area overlooking a first level terrace with a hand-made glazed terracotta floor surrounded by an intimate garden that ensures privacy from the surrounding balconies, and then climbs towards a suspended bridge-walkway in iron and glass that overlooks the open kitchen below until you reach the observatory-think tank at the height of the panoramic roof terrace from which you can admire the metropolitan maze of roofs and the spectacular view of the gulf!
It is no mere coincidence that this designer house is one of the most magnificent in the city: the entire renovation project was designed and constructed in accordance with artistic principles.
The apartment is located at the top of a late eighteenth-century building with a delabré charm in a central position where the stratification between the populous and high-society miraculously coexists as so often happens in Naples! The architectural reinterpretation created within the original walls of the apartment is part of this intercultural narrative in a perfect synthesis between history and modernity, tradition and glamor!
The intriguing dialogue between refined materials, bold colors, geometric shapes of designer and ancestral furniture and objects reflects the owner’s aesthetics.
The fulcrum of the articulation of the spaces is an old staircase that starts from the large and bright living area overlooking a first level terrace with a hand-made glazed terracotta floor surrounded by an intimate garden that ensures privacy from the surrounding balconies, and then climbs towards a suspended bridge-walkway in iron and glass that overlooks the open kitchen below until you reach the observatory-think tank at the height of the panoramic roof terrace from which you can admire the metropolitan maze of roofs and the spectacular view of the gulf!



